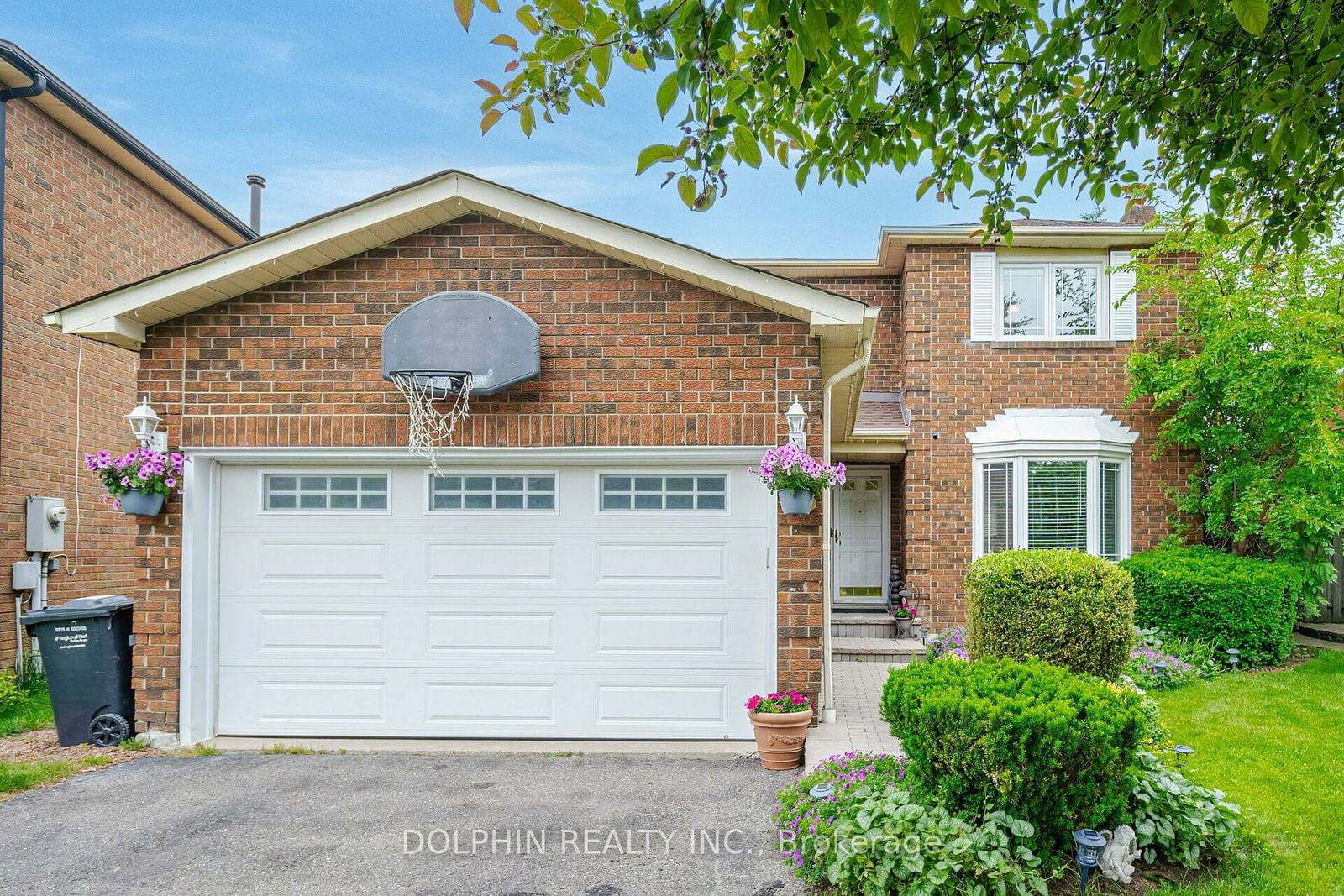$940,000
$***,***
3-Bed
3-Bath
1100-1500 Sq. ft
Listed on 7/30/24
Listed by DOLPHIN REALTY INC.
Welcome to this exquisite 3-bedroom detached home, perfectly nestled against a serene ravine lot. Recently renovated to the highest standards, this home features a brand-new modern kitchen, a new roof, and elegant hardwood floors. The beautifully decorated open-concept dining and living area boasts a cozy fireplace and a charming bay window. The bright eat-in kitchen offers a walkout to a deck, leading to a fully fenced, beautifully landscaped backyard. Inside, you'll find three spacious bedrooms, including a master with a semi-ensuite, and 2+ washrooms, including a full washroom in the finished basement, which also features a large, bright recreation room. Additional highlights include a central vacuum system and great curb appeal, with evident pride of ownership throughout. Ideally located close to top-rated schools, beautiful parks, and efficient public transit, this home offers the perfect blend of comfort, style, and convenience. Dont miss the opportunity to make it yours!
W9232710
Detached, 2-Storey
1100-1500
6
3
3
1
Attached
4
31-50
Central Air
Finished
Y
N
Concrete
Forced Air
Y
$4,781.60 (2024)
98.56x37.02 (Feet)
